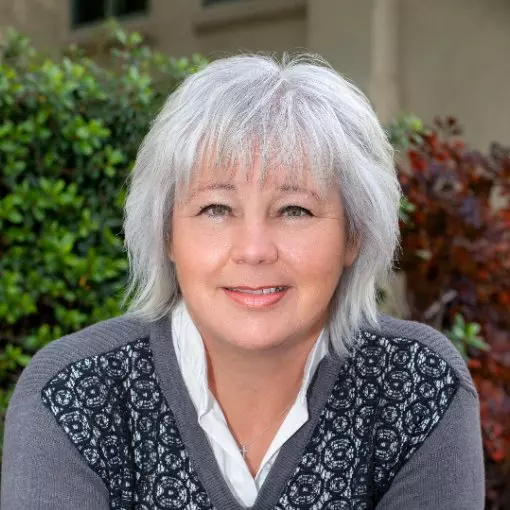$340,000
$360,000
5.6%For more information regarding the value of a property, please contact us for a free consultation.
2 Beds
2 Baths
1,500 SqFt
SOLD DATE : 07/29/2022
Key Details
Sold Price $340,000
Property Type Manufactured Home
Listing Status Sold
Purchase Type For Sale
Square Footage 1,500 sqft
Price per Sqft $226
MLS Listing ID PI22146942
Sold Date 07/29/22
Bedrooms 2
Full Baths 2
Construction Status Repairs Cosmetic
HOA Y/N No
Land Lease Amount 992.0
Year Built 1981
Property Description
Being nestled in Laguna Lake Mobile Estates, an all-age community, close to the Irish Hills and near modern day conveniences in San Luis Obispo, this spacious and cozy home is a must see. With 1500 sq. ft. of living space, this 2 bedroom 2 bath home has new windows, crown molding, ample natural sunlight, indoor laundry room and a single car garage with plentiful custom shelfing. The master bedroom offers a walk-in closet and a glass door that opens onto a wood deck, round sunken tub and lots of cabinet space. From end to end, the floor plan is open and spacious. The living room has newer carpet and natural sunlight welcoming the outdoors in. There is a large semi-private wood deck surrounded with a level ground yard hosting fruit trees and a rose garden. There is additional parking space on the property with guest parking conveniently close by. Laguna Lake Mobile Home Estates offers a pool, spa, gym, clubhouse, and allows small pets. Monthly space rent is $992.45. You can pick up an application in the park office and begin the approval process for your new home.
Location
State CA
County San Luis Obispo
Area Slo - San Luis Obispo
Building/Complex Name Laguna Lake Mobile Home Estates
Rooms
Basement Sump Pump
Interior
Interior Features Beamed Ceilings, Built-in Features, Ceiling Fan(s), Crown Molding, Dry Bar, High Ceilings, Laminate Counters, Open Floorplan, Pantry, Recessed Lighting, Track Lighting, Bar, Wood Product Walls, All Bedrooms Down, Bedroom on Main Level, Main Level Primary, Utility Room, Walk-In Closet(s)
Heating Central, Forced Air, Natural Gas
Cooling None
Flooring Carpet, See Remarks, Vinyl, Wood
Equipment Satellite Dish
Fireplace No
Appliance Built-In Range, Dishwasher, Gas Cooktop, Disposal, Gas Range, Gas Water Heater, Refrigerator, Range Hood, Sump Pump
Laundry Gas Dryer Hookup, Inside
Exterior
Exterior Feature Lighting
Parking Features Direct Access, Driveway Level, Door-Single, Driveway, Garage Faces Front, Garage, On Site, Paved, Public, One Space
Garage Spaces 1.0
Garage Description 1.0
Fence Wood
Pool Association
Community Features Curbs, Street Lights
Utilities Available Cable Available, Electricity Available, Electricity Connected, Natural Gas Available, Natural Gas Connected, Phone Available, Sewer Available, Sewer Connected, Water Available, Water Connected
View Y/N Yes
View City Lights, Golf Course, Hills, Neighborhood, Trees/Woods
Roof Type Fiberglass
Accessibility Safe Emergency Egress from Home, Parking, Accessible Doors, Accessible Hallway(s)
Porch Concrete, Deck, Front Porch, Porch, Wood
Total Parking Spaces 1
Private Pool No
Building
Lot Description 11-15 Units/Acre, Back Yard, Close to Clubhouse, Garden, Landscaped, Level, Near Public Transit, Street Level, Trees, Yard
Faces Northwest
Story One
Entry Level One
Foundation Pier Jacks
Sewer Public Sewer
Water Public
Level or Stories One
Construction Status Repairs Cosmetic
Schools
Elementary Schools Abc
Middle Schools Laguna
High Schools Abc
School District San Luis Coastal Unified
Others
Pets Allowed Breed Restrictions
Senior Community No
Tax ID 910001165
Security Features Carbon Monoxide Detector(s),Resident Manager,Smoke Detector(s)
Acceptable Financing Subject To Other
Listing Terms Subject To Other
Financing Cash
Special Listing Condition Standard
Pets Allowed Breed Restrictions
Read Less Info
Want to know what your home might be worth? Contact us for a FREE valuation!

Our team is ready to help you sell your home for the highest possible price ASAP

Bought with Hilary Krohn RE/MAX Success


